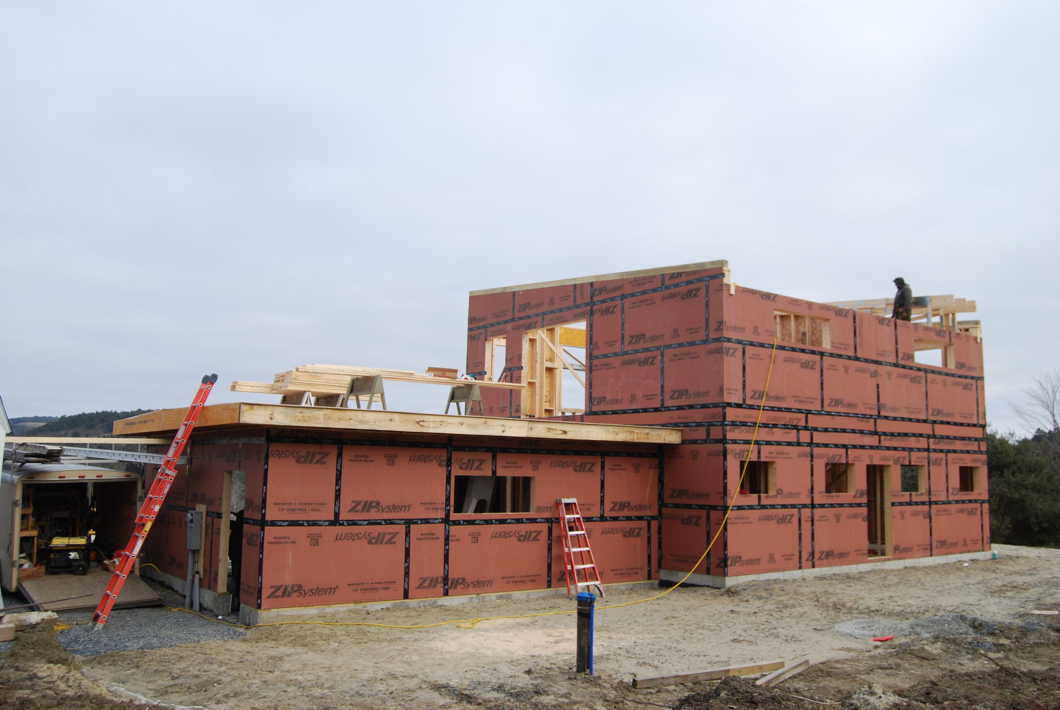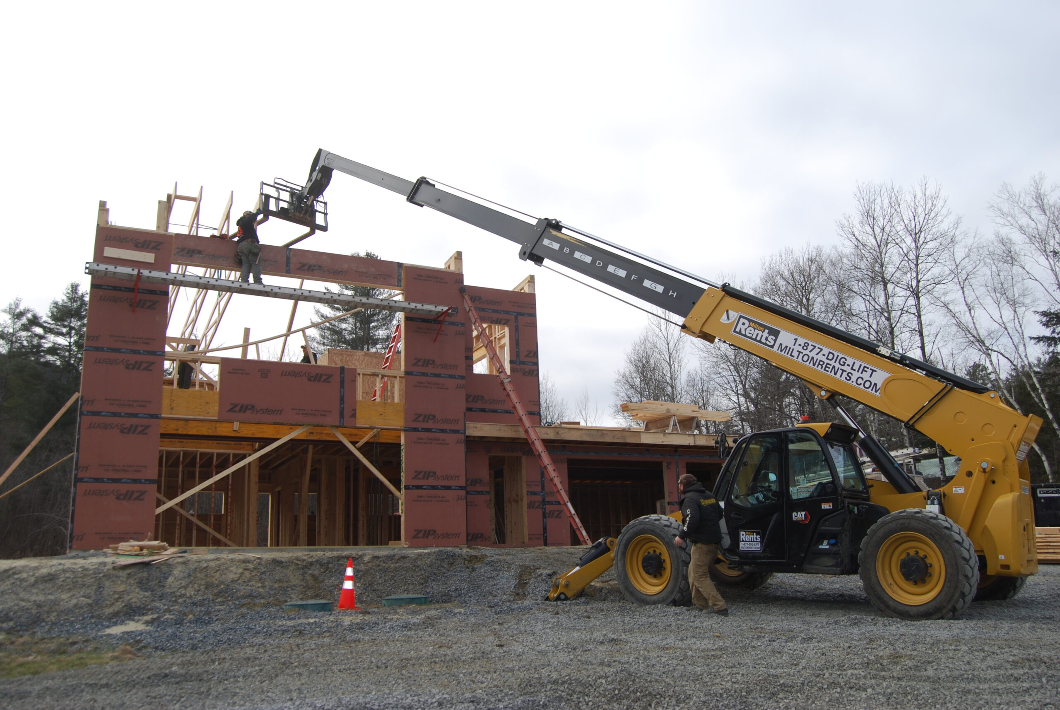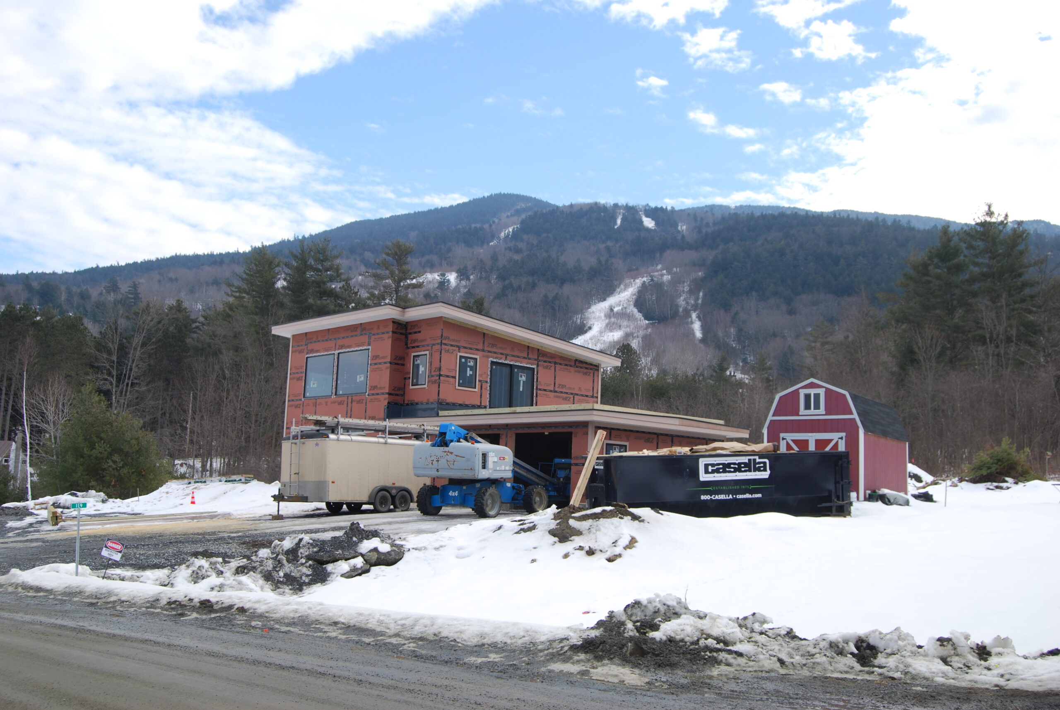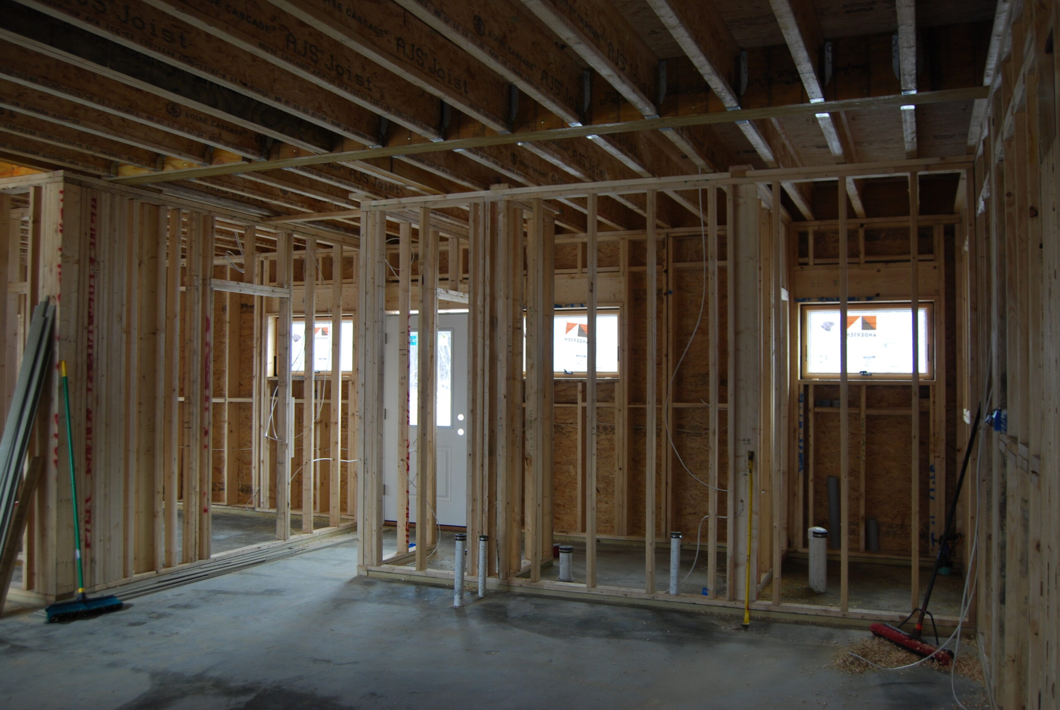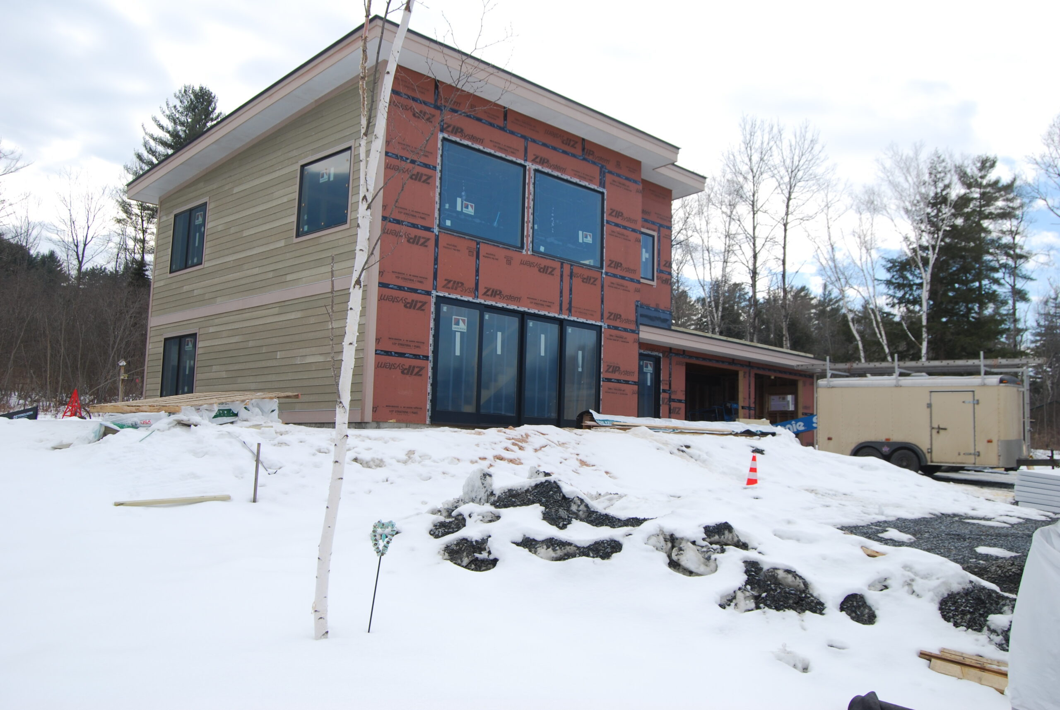Mount Ascutney Panelized Home
Built on the shoulder of Mount Ascutney, Wallace collaborated with builder and homeowner to develop the home’s design and provide a complete PreCut-Prefab™ framing package including Prefab walls, Precut Floor System and Parallel Cord Roof Trusses along with hangers, loose materials and hardware.

