COMPONENT OPTIONS
Precut-Prefab™… A Better Way to Build.
 Precut-Prefab™ Component Options
Precut-Prefab™ Component Options
Our automated framing component shops are not limited by weather, daylight hours, noise ordinances and other jobsite issues. We can provide six (6) different Precut and Prefab components to meet your specific needs:
Prefabricated Wall Panels
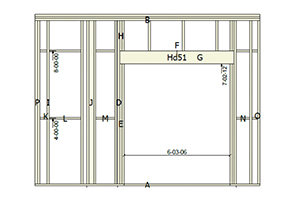
Starting with precise shop drawings, our wall panels include rough openings and all necessary structural blocking. Walls are delivered to your site in organized bundles, and with easy-to-use placement drawings.
Engineered Floor & Roof Trusses
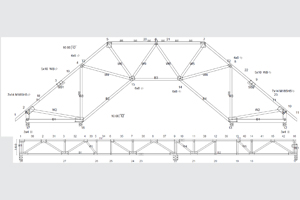
After we design your trusses, they are reviewed and stamped by a Professional Engineer (PE) to assure quality. Trusses are delivered to your site in organized bundles complete with easy-to-use placement drawings.
Precut Stair Stringers
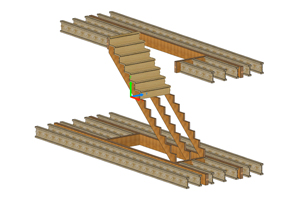
Eliminate time consuming layout and cutting labor. We precision cut stair stringers on a 5-axis computer driven sawmill. Components are delivered to your jobsite complete with easy-to-use placement drawings.
Precut Rafters
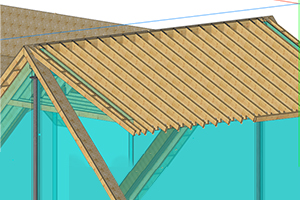
Eliminate time consuming layout and cutting labor. We precision cut rafters on a computer driven 5-axis sawmill. Components are delivered to your jobsite complete with easy-to-use placement drawings.
Precut Engineered Floor Systems
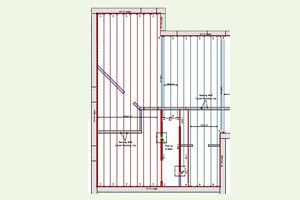
We can provide precut engineered floor frame compoents to coordinate with your Precut-Prefab™ Wall Frame Panels. Components are delivered to your jobsite with easy-to-use assembly drawings.
Precut Lumber
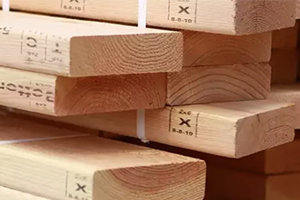
We’ll deliver your wall frame kits when you are ready to mobilize. Individually bundled & labeled wall frame kits include rough openings & structural blocking. We provide easy-to-use assembly drawings and wall placement drawings.
