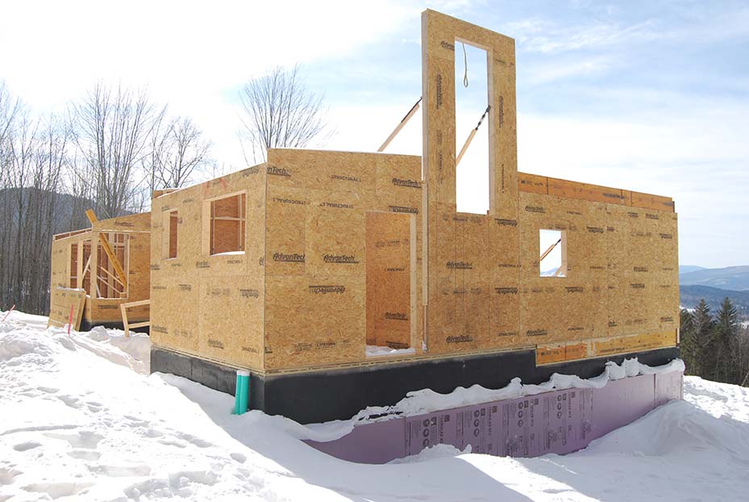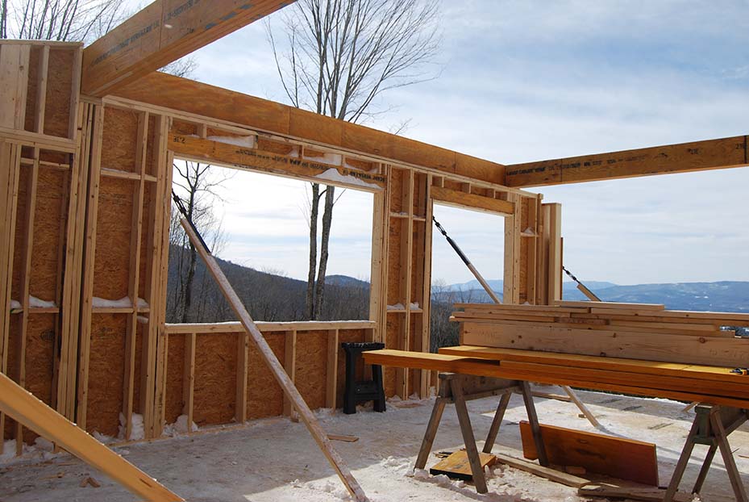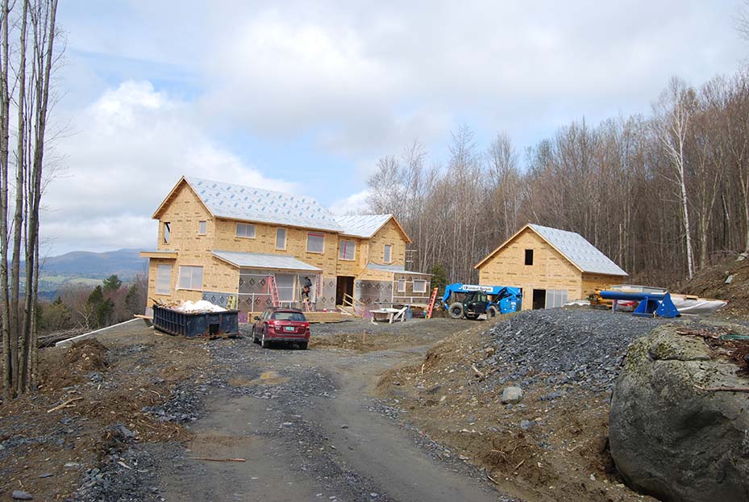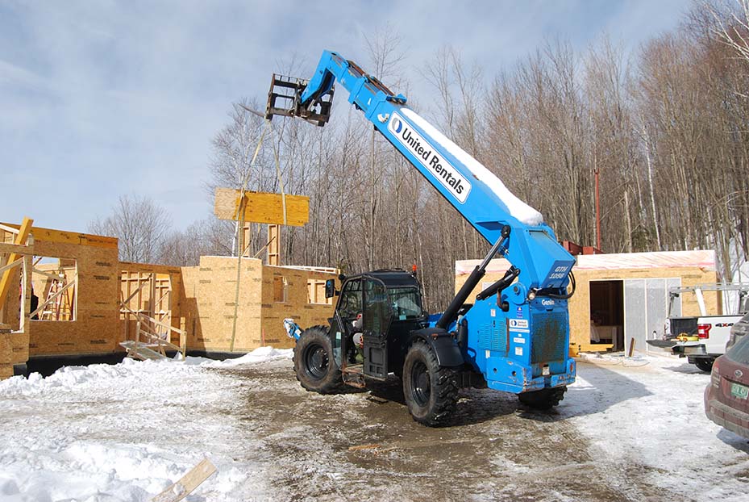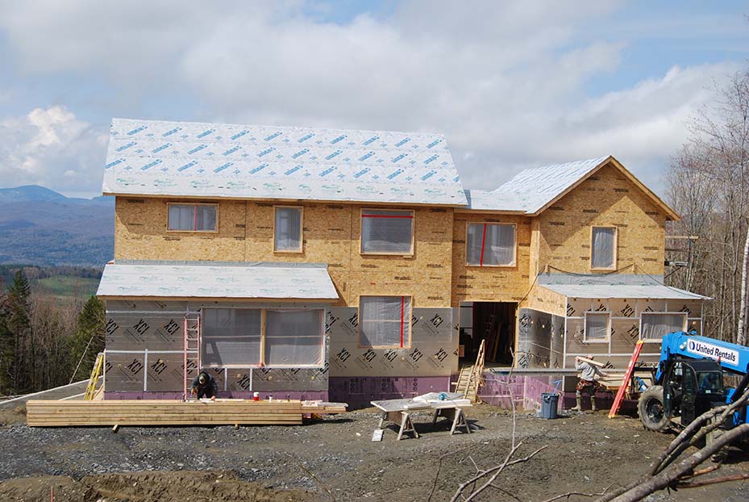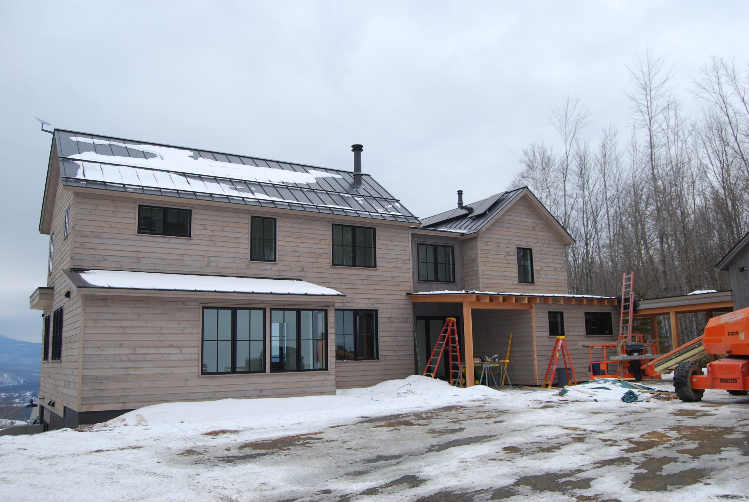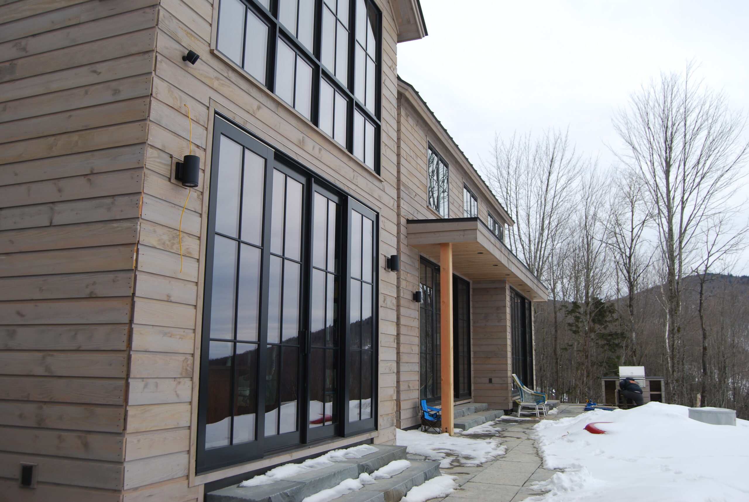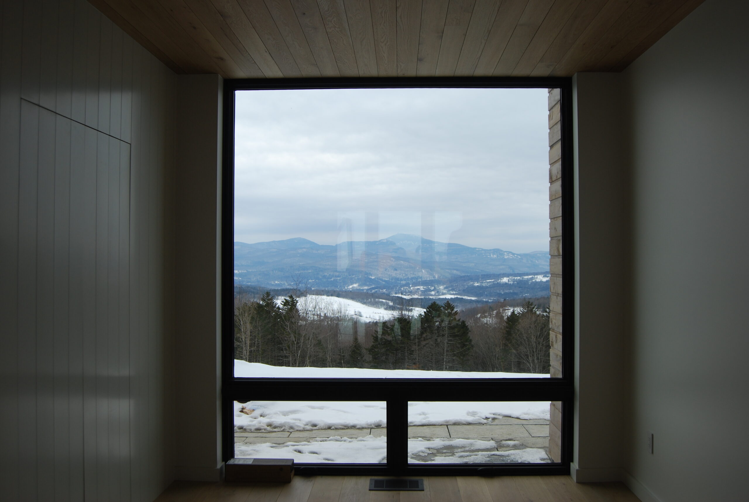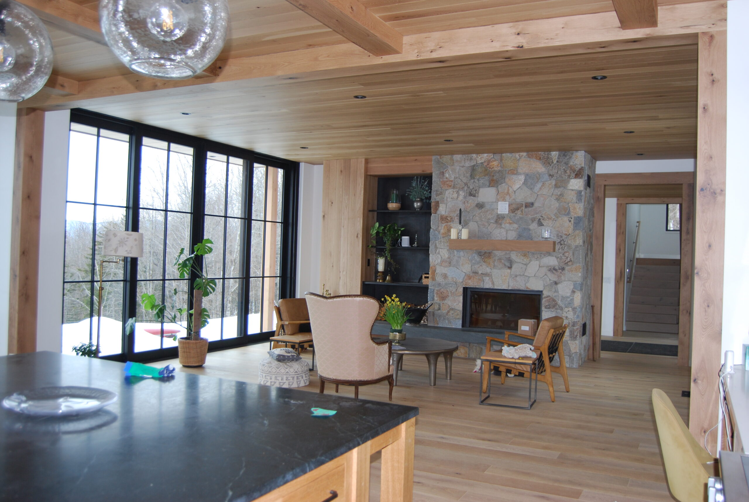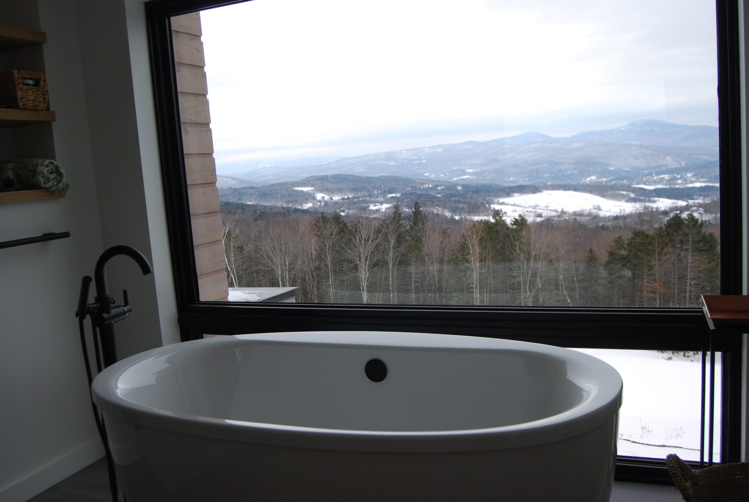Waterbury, Vermont Home
Beautiful mountain views from every room. Wallace collaborated with the architect and builder to assist with value engineering and structural design.
PreCut-Prefab™ package included Prefab Walls, Precut Floor Systems, Precut Rafters, Engineered Roof Trusses, Loose Materials & Hardware
Project Details
SQUARE FEET
4,500 SF Living Space
1,600 SF Detached Garage
LOCATION
Waterbury, VT

