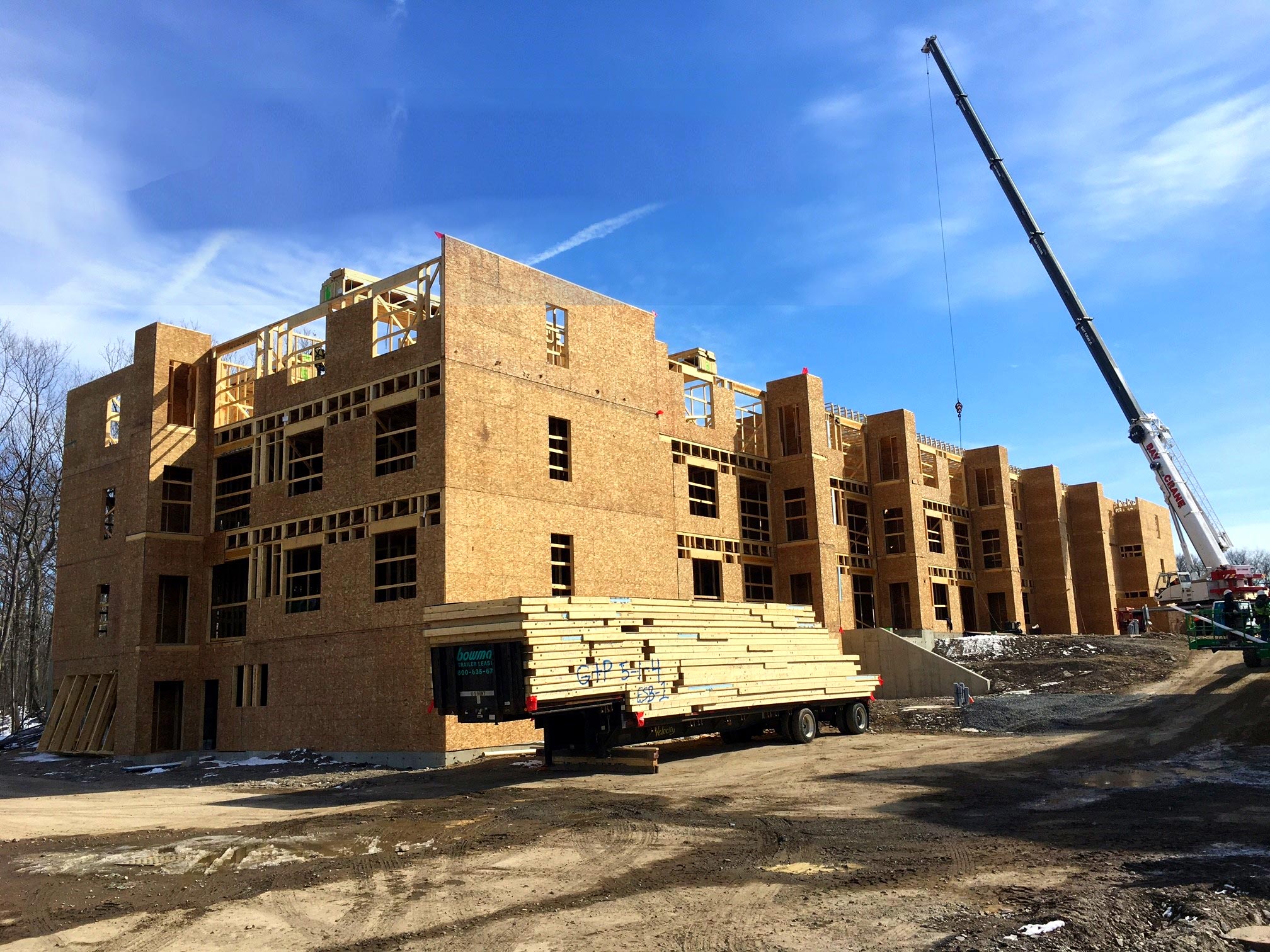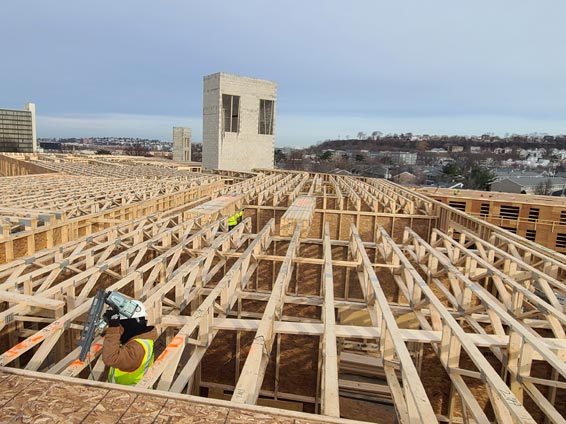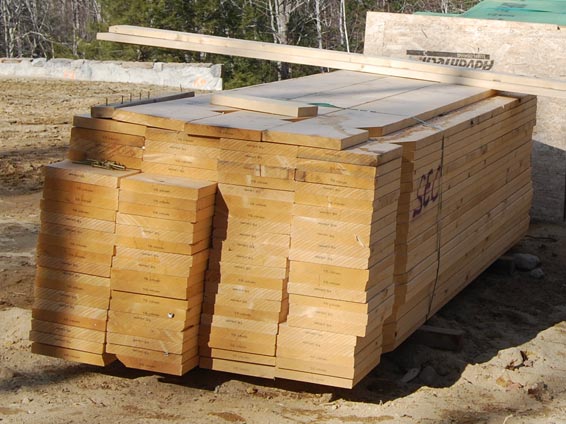Precut-Prefab™ Component Option
Our automated framing component shops are not limited by weather, daylight hours, noise ordinances and other jobsite issues. We can provide any combination of Prefab and Precut components to meet your needs.
Prefabricated Wall Panels

Starting with precise shop drawings, our wall include rough openings and blocking. Delivered to your site with easy-to-use placement drawings.
Engineered Floor & Roof Trusses

We engineer and PE stamp our own shop drawings and layouts to assure quality. We build trusses in our shop to assure industry-leading quality. We deliver trusses to your site complete with easy-to-use placement drawings.
Precut Stair Stringers
Precut Rafters

Eliminate time consuming layout and cutting labor. We precision cut rafters on a computer driven saw mill. Components are delivered to your jobsite ready to install.
Frame Design Optimization & Value Engineering (VE)
3D BIM Collaboration
Lorem ipsum dolor sit amet, consectetur adipiscing elit. Integer eget pharetra est. Phasellus neque diam, pellentesque viverra lacus eget, accumsan gravida eros.
